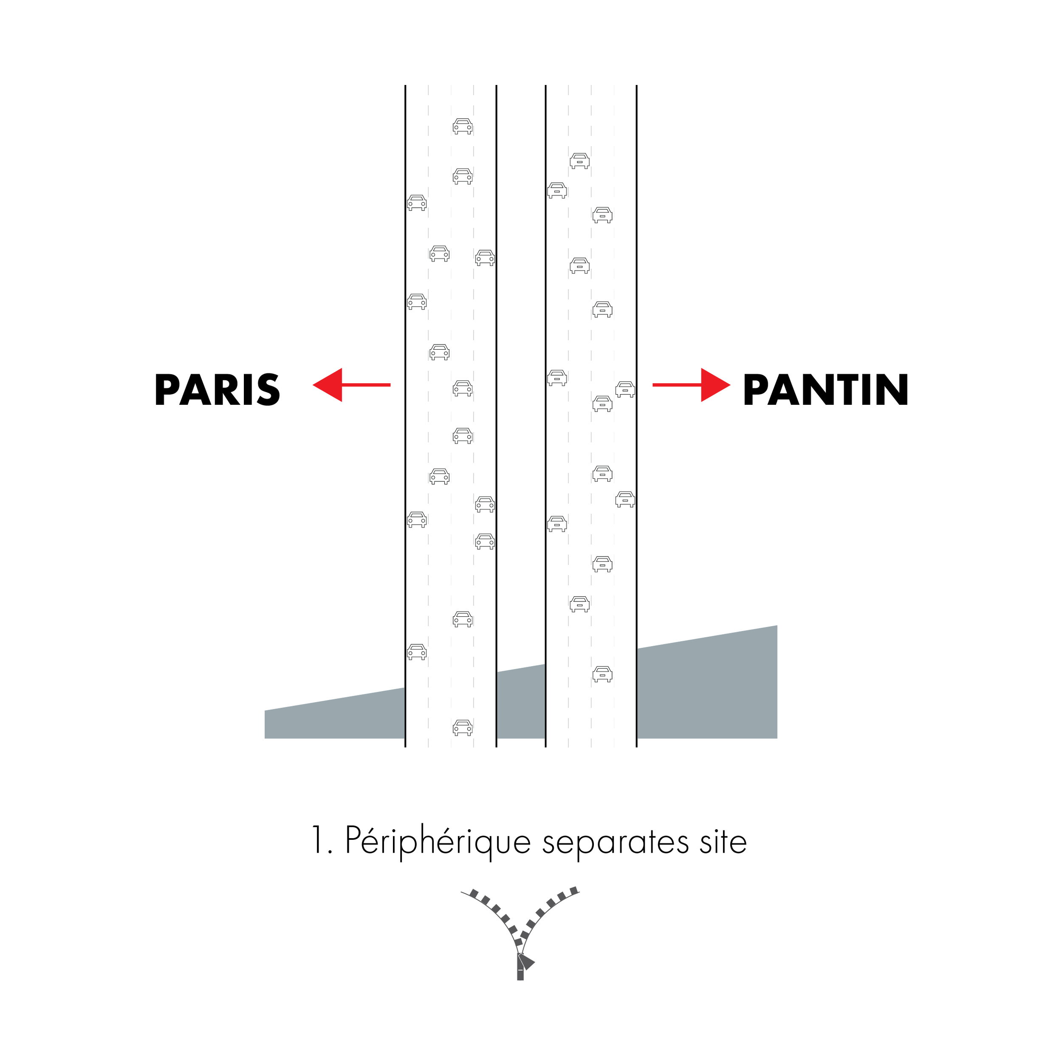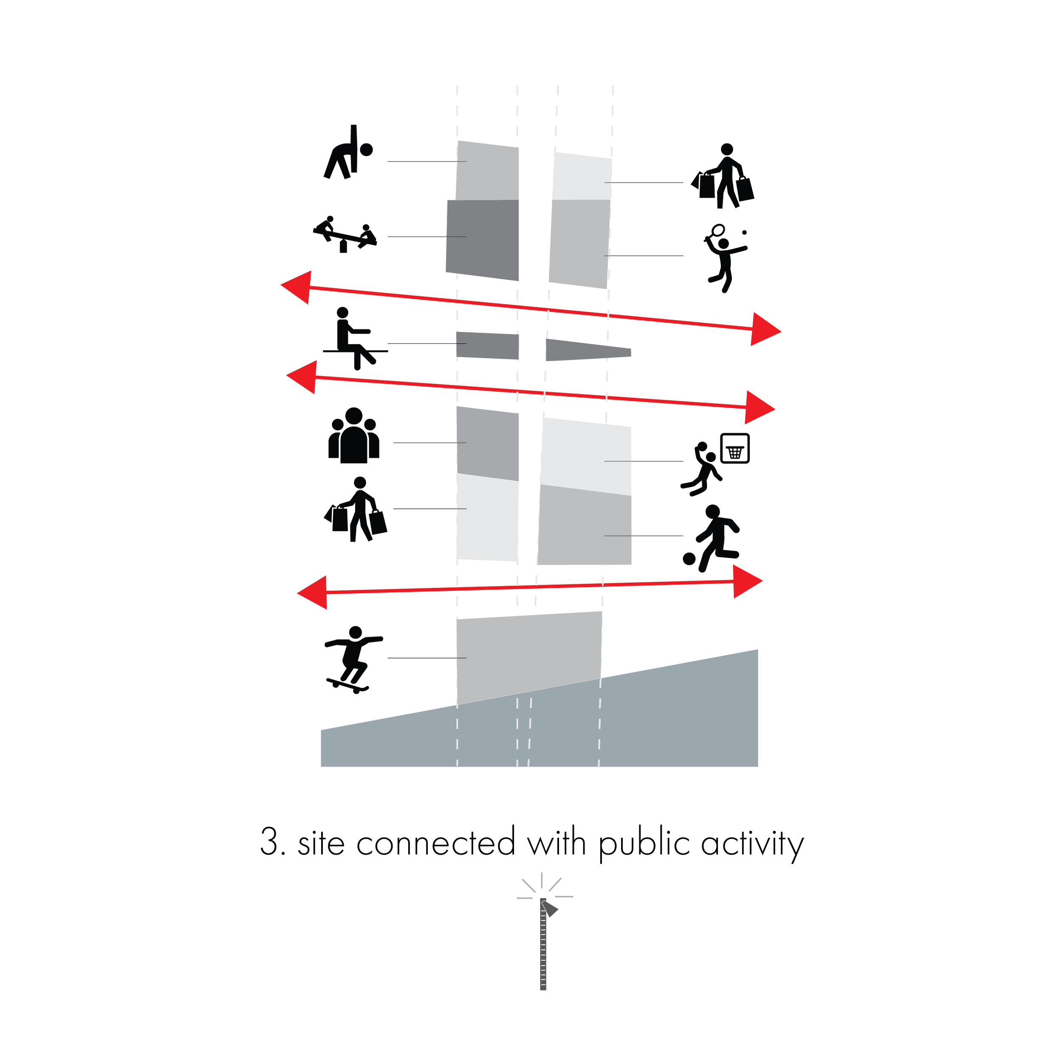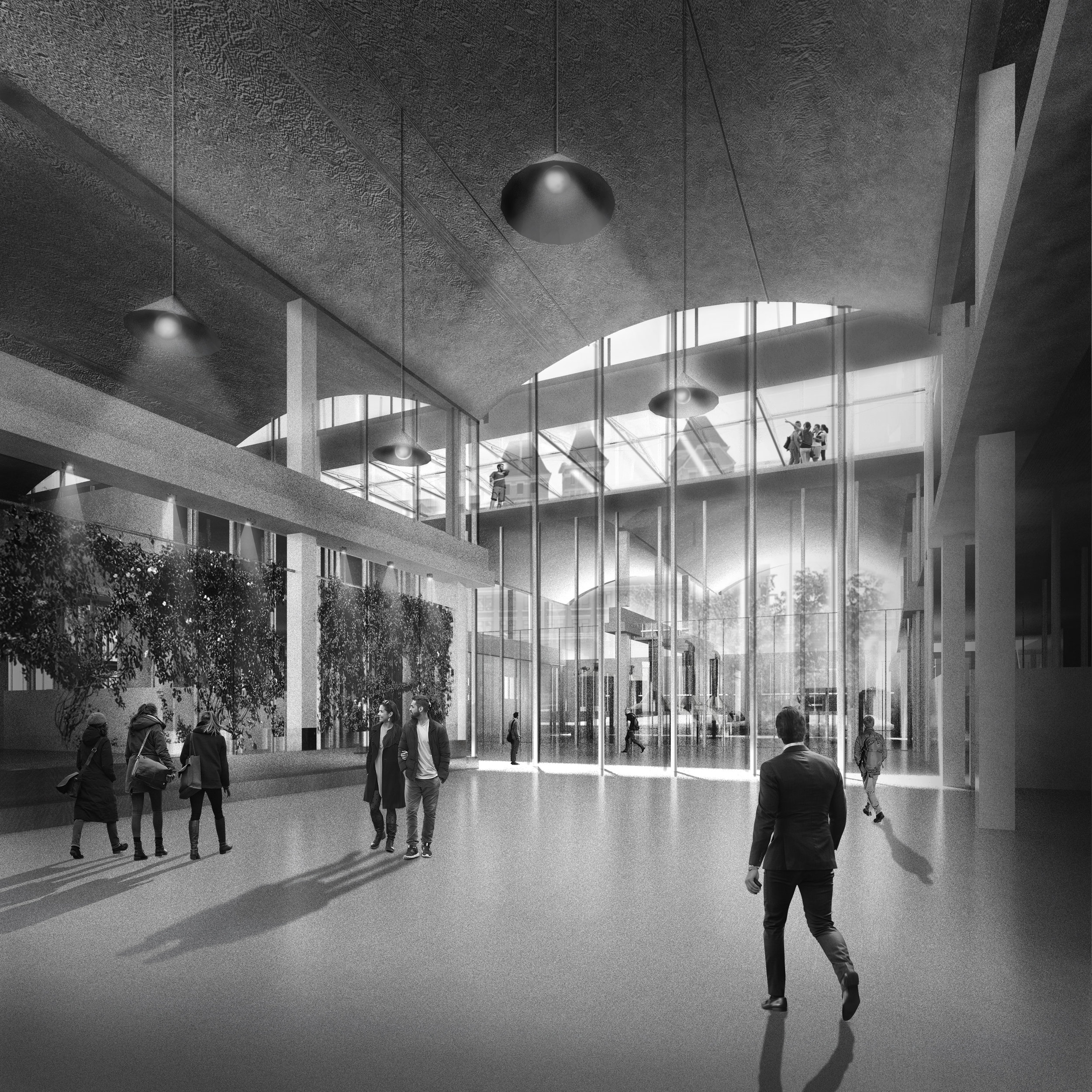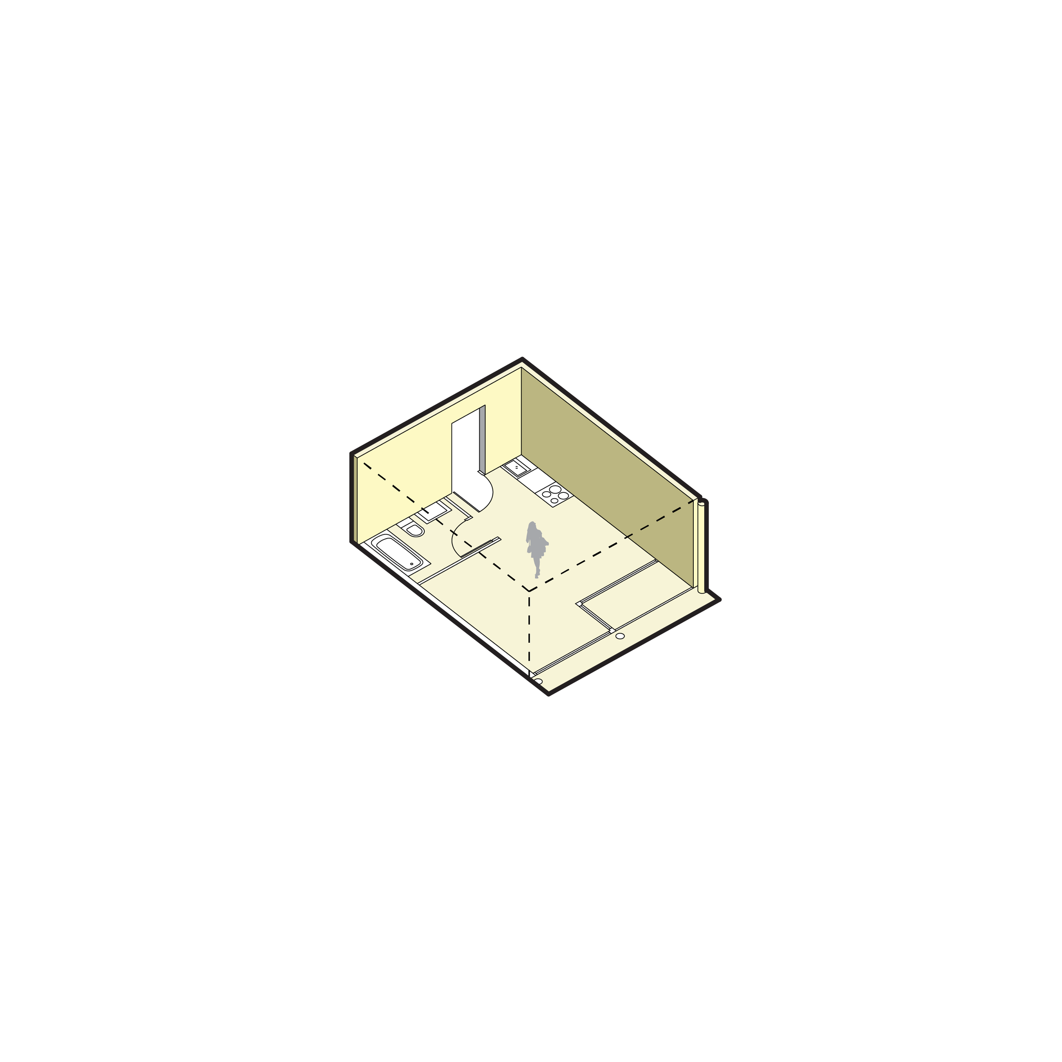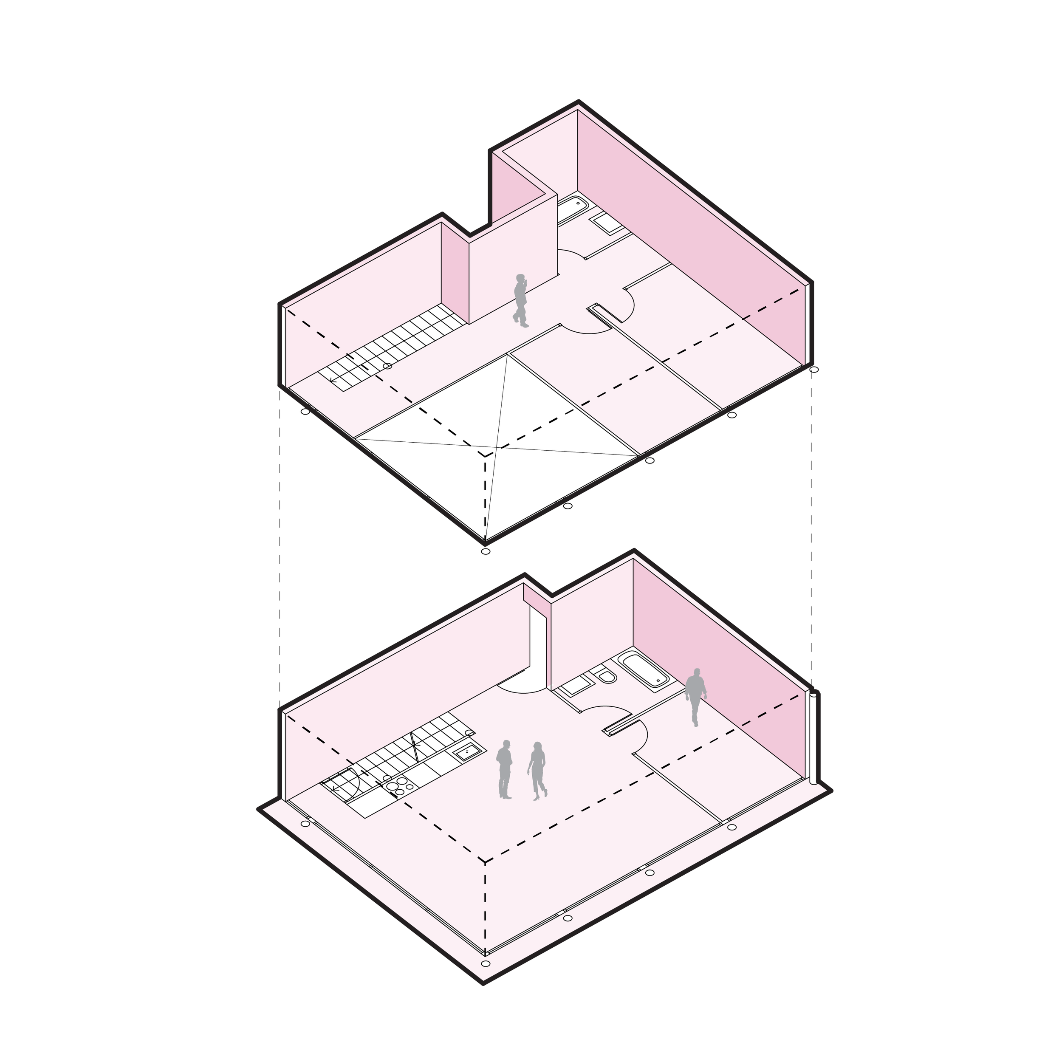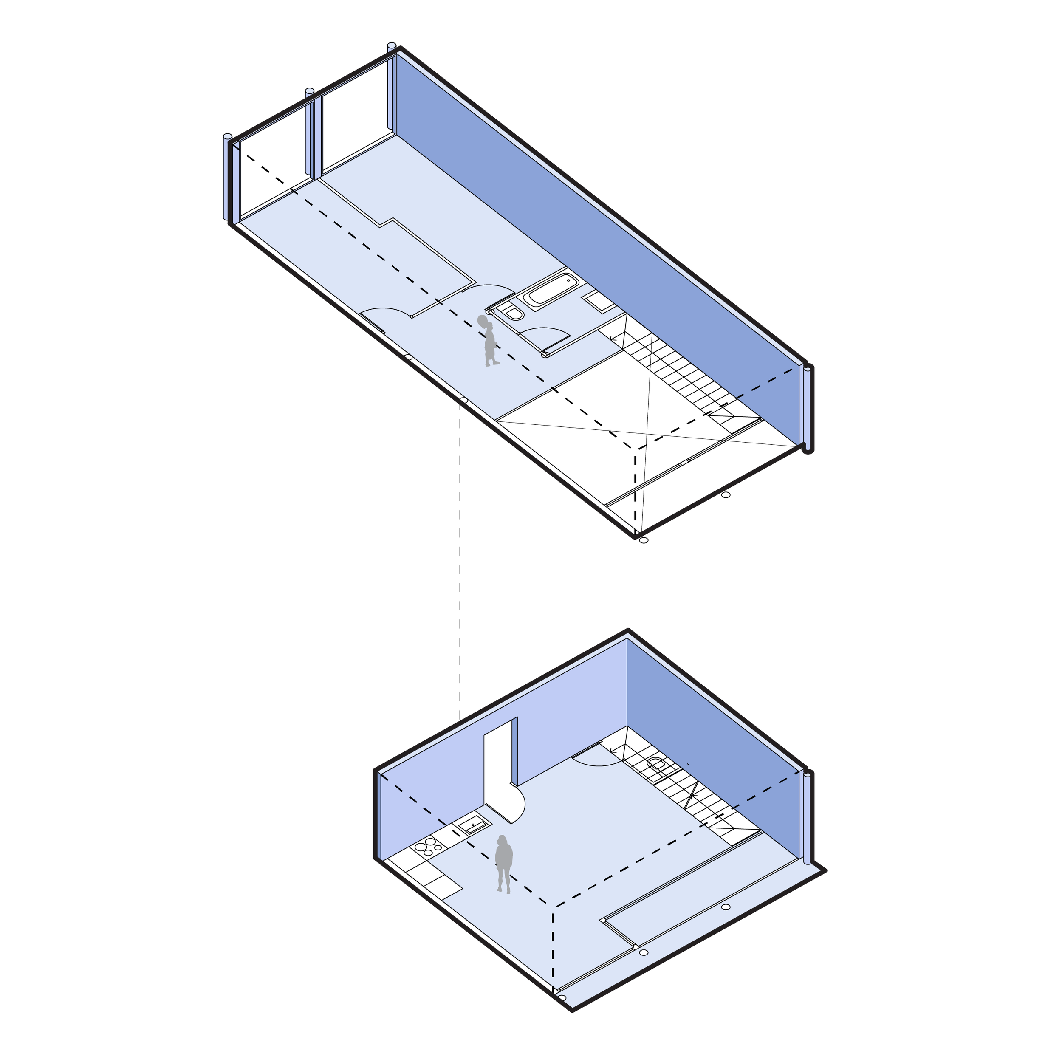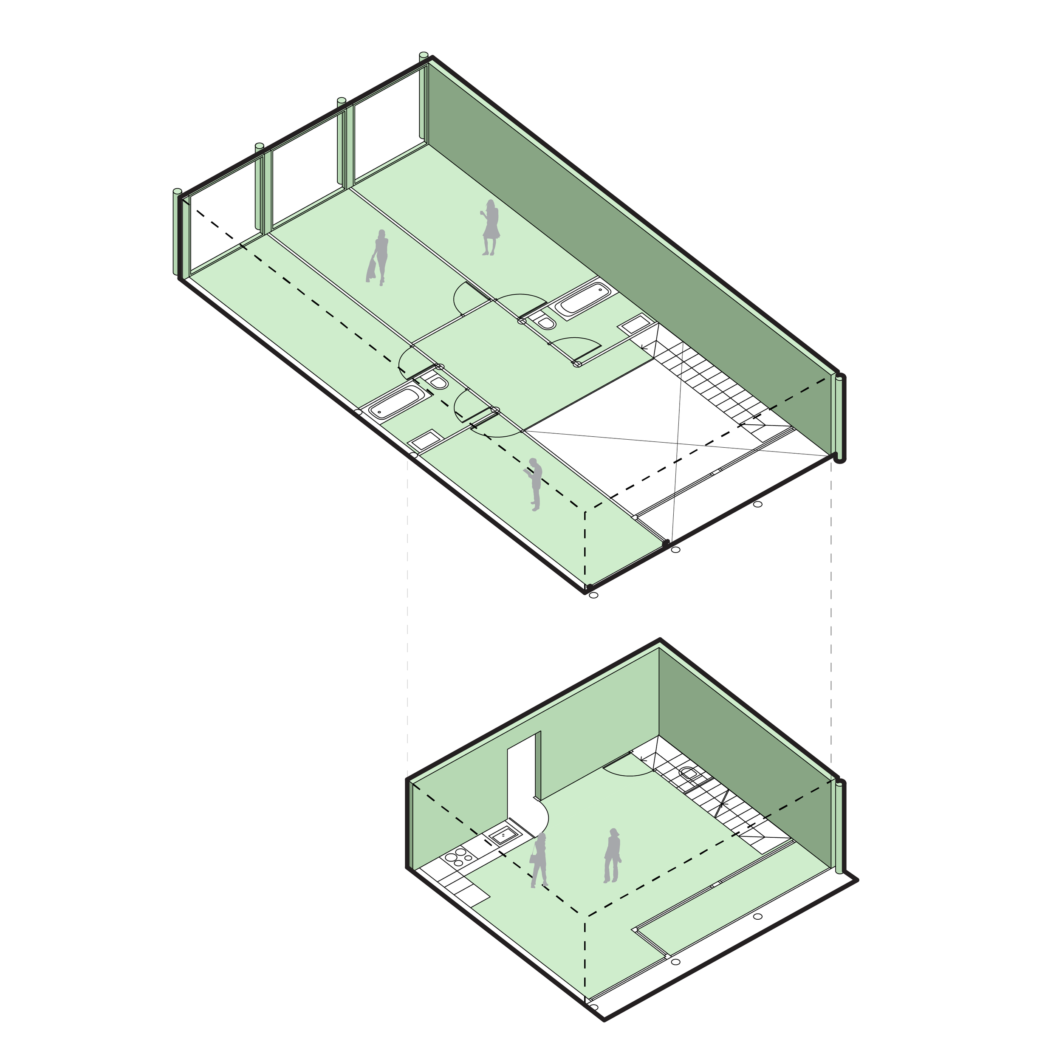URBAN ZIPPER
Year: Fall 2018
Studio: Design 7 (École Nationale Supérieure d’Architecture de Paris-Belleville)
Professors: Igor Siddiqui, Gaelle Breton, Jean François Renaud
Team: Solène Pasztor, Enoh Rusu, Antoine Troccaz, Natalie Avellar, Raymond Castro
Location: Paris, France
Recognition: UTSOA Design Excellence Nomination
Although roads are meant to create connections between two spaces, roads of the scale at the highway create divides on an urban level. Is there a way to reconnect two fractured sides at a pedestrian friendly scale? At our site is an existing structure, framed by the tramway, canal and a boulevard, however the Périphérique runs down the middle of it. The highway divides Pantin from Parc de la Villete, and in the turn, the rest of Paris.
To connect the two sides, an aggregation of public play and gathering spaces spill through the highway underside and carve into the ground, creating courts, sitting areas, and shops. A “zipper” of program is used to tie Pantin and Paris. The existing manufacturing building is transformed into a friendlier, public space for gathering, and production, featuring fabrication labs, exhibition space, coworking spaces, and a brewery. Housing towers with big windows for views and lighting are lifted up on stilts, bringing life into the area.
The “ZIPPER”
ground floor plan
east-west section
north-south section
The existing building, which features a wave like structure, is repurposed for public use. Another “L” shaped building is brought to the other side of the highway to introduce residential density, library space, and frame the “ZIPPER”
view from the tram
site model
bifloor module diagram
Above the existing building is the residential tower, where tall windows and balconies allow residents to take in fantastic views of Parc de la Villette and the rest of Paris. Louvers provide shade and privacy and form the main facade of the building.
The double height spaces create dynamic unit types that fit together like a puzzle to form floor modules with minimal circulation space to maximize living space.
floor plans of floor modules
section of stacked modules
unit interior views
unit wall section detail
unit model
